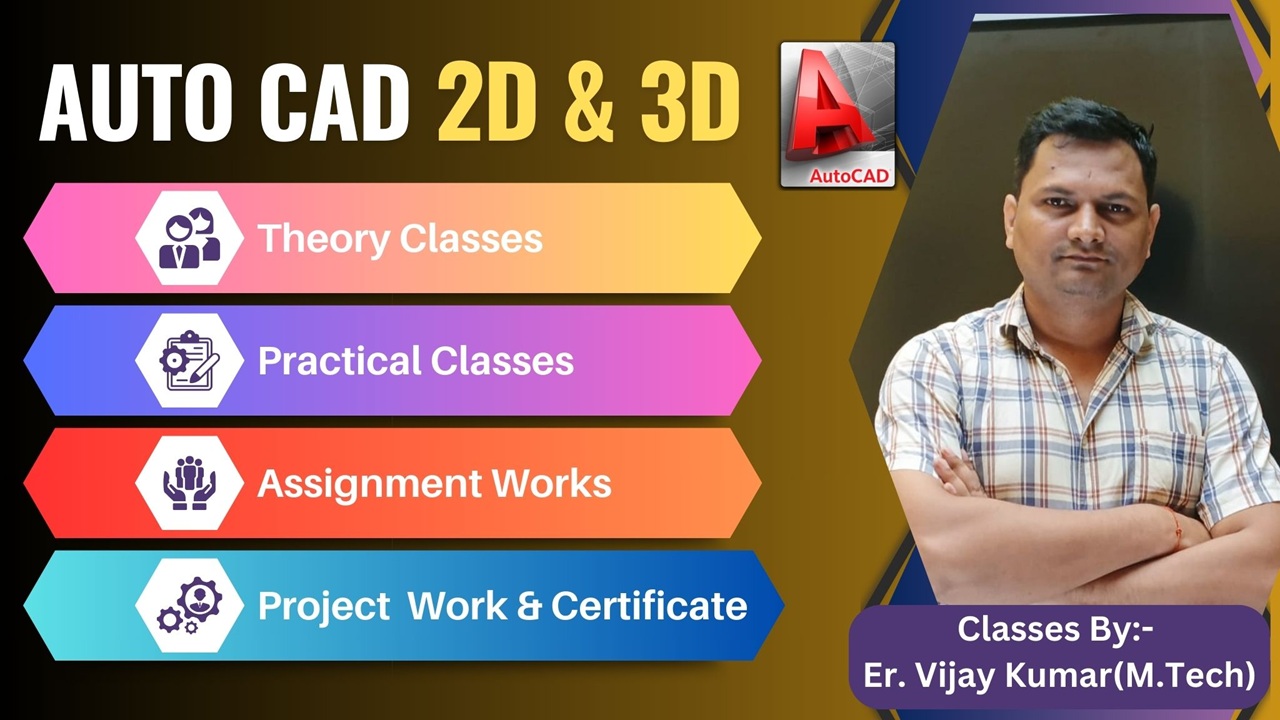Auto CAD(2D & 3D)

PRICE
₹4,999
₹10,000
50.01% off
Choose Currency:
Description
📘 Course Name: AutoCAD (2D & 3D Design)
⏳ Duration: 3 Months
📚 Level: Beginner to Intermediate | 100% Practical Oriented
🔹 Module 1: Introduction to AutoCAD
- What is CAD? Overview & Applications
- Introduction to AutoDesk AutoCAD
- AutoCAD Interface, Menus, Toolbars
- Starting a New Drawing
- Using Coordinates & Units
- Saving, Opening, and Managing Files
🔹 Module 2: Drawing & Editing Tools (2D)
- Basic Drawing Tools
- Line, Circle, Rectangle, Ellipse, Polygon
- Arc, Polyline, Construction Line (XLine)
- Line, Circle, Rectangle, Ellipse, Polygon
- Modify Tools
- Move, Copy, Rotate, Scale, Trim, Extend
- Offset, Mirror, Fillet, Chamfer
- Explode, Array (Rectangular & Polar)
- Move, Copy, Rotate, Scale, Trim, Extend
🔹 Module 3: Object Properties & Layers
- Color, Linetype, Lineweight
- Layer Management: Creating, Renaming, Deleting
- Object Properties Toolbar
- Using Match Properties
- Freeze/Lock Layers
- Layer States & Filters
🔹 Module 4: Annotation and Dimensioning
- Text: Single-line & Multiline (MText)
- Dimension Styles & Types
- Leader, Multileader, Tolerance
- Hatching and Gradient
- Tables & Fields
🔹 Module 5: Blocks and Attributes
- Creating and Inserting Blocks
- Editing Blocks (Block Editor)
- Using Tool Palettes
- Creating Dynamic Blocks
- Working with Attributes (ATTDEF, ATTEDIT)
- Importing and Exporting Attributes
🔹 Module 6: Layouts & Plotting
- Model Space vs Paper Space
- Creating Viewports
- Page Setup and Plot Settings
- Plot Styles & PDF Export
- Printing and Batch Plotting
🔹 Module 7: Introduction to 3D Modeling (Optional)
- 2D to 3D Conversion
- Creating 3D Objects: Box, Sphere, Cylinder
- Using UCS and ViewCube
- Orbit, Pan, Zoom in 3D
- Introduction to 3D Modify Tools
- Rendering Basics
🔹 Module 8: Practice Projects & Assignments
- Civil Plan (House/Room Plan)
- Electrical Layout
- Furniture Design
- Title Blocks & Templates
- Lab Assignments
- Mini Project Submission
🔹 Final Evaluation
- Practical Test
- Project Evaluation
- Viva & Feedback
- Course Completion Certificate
📞 Contact Information:
📱 Mobile: 9931054345
📲 WhatsApp: wa.link/v39ckg
🌐 Website: www.charlesbabbage.in
📺 YouTube: Charles Babbage Online Classes
📧 Email: cbitm.india@gmail.com
📱 App: Charles Babbage Online Classes (Play Store)
No records found
Loading...
No test series found